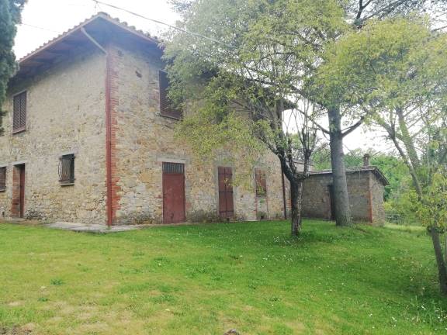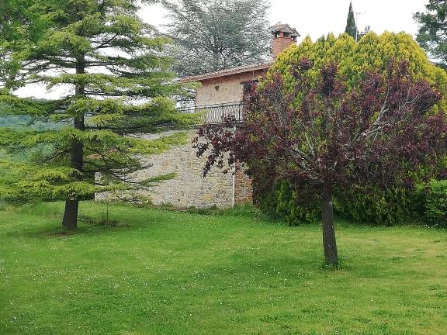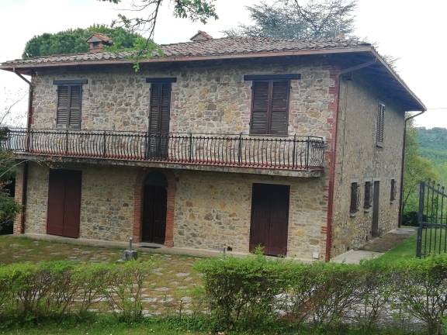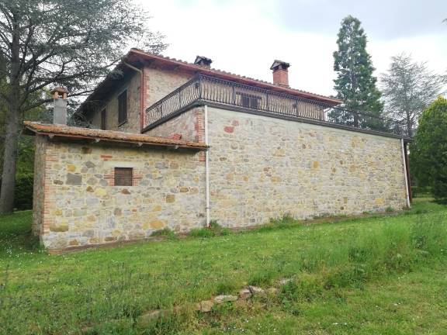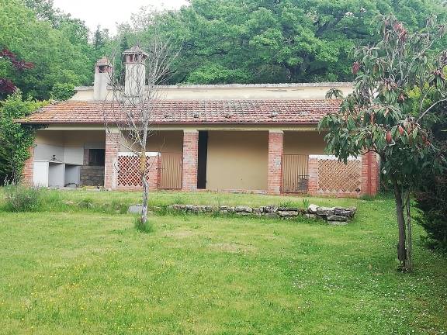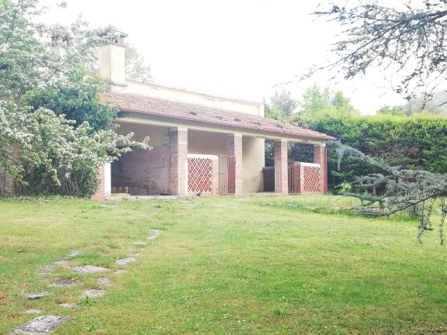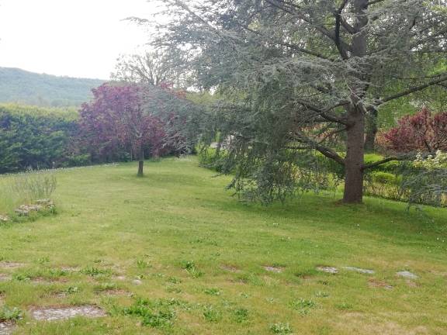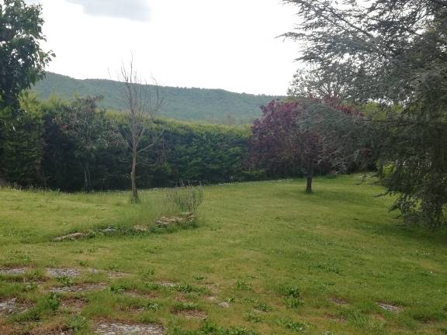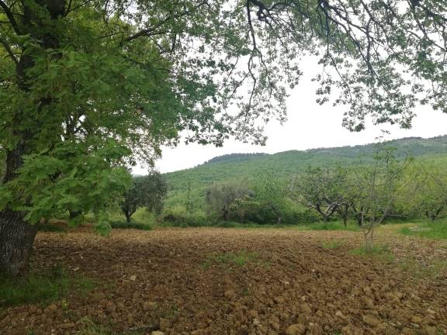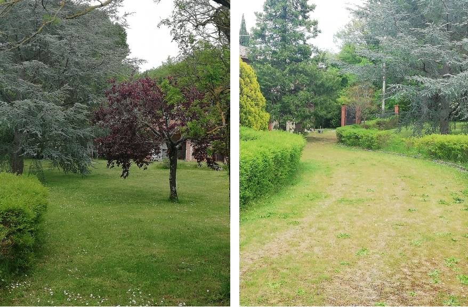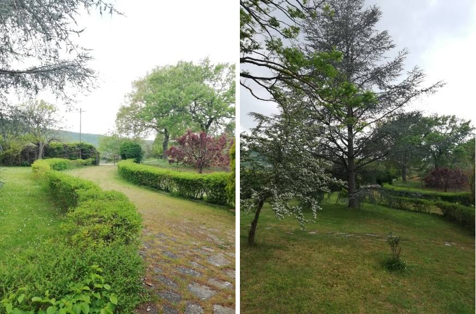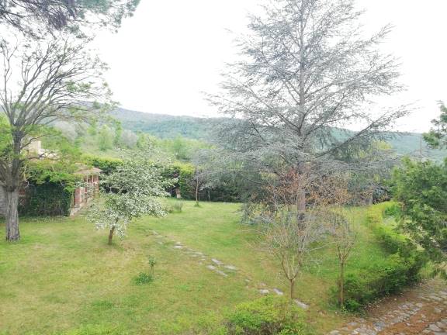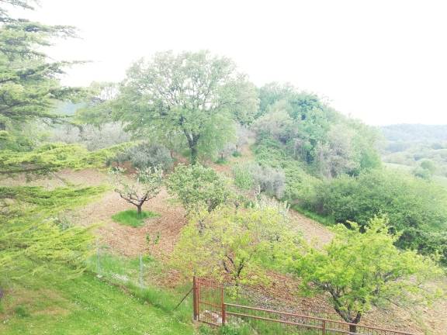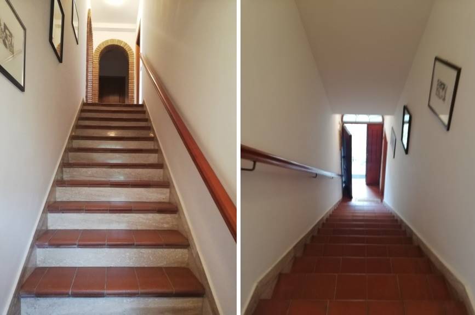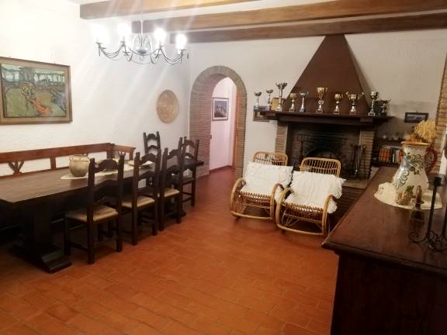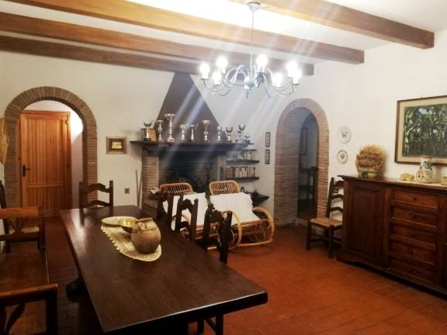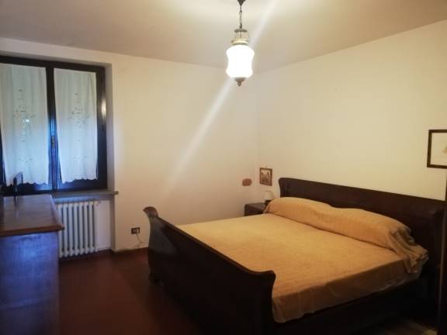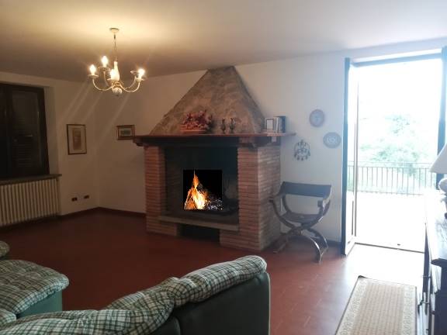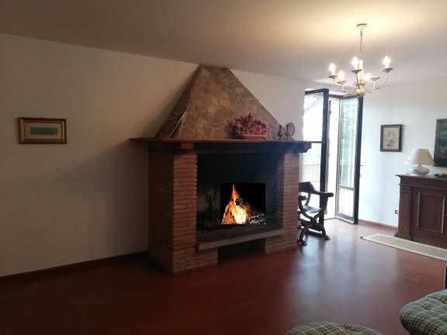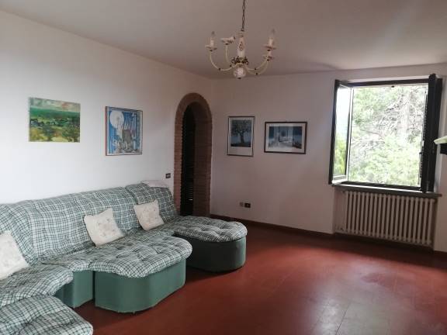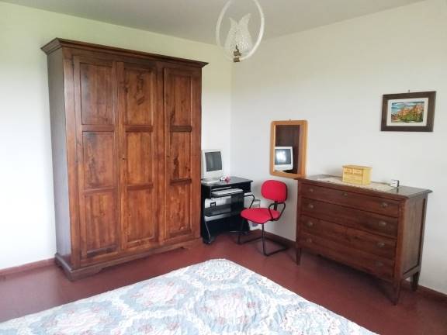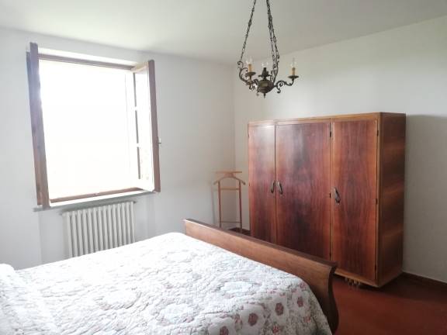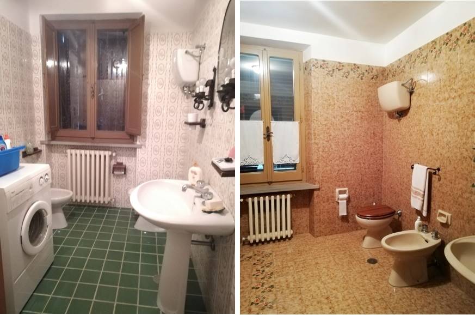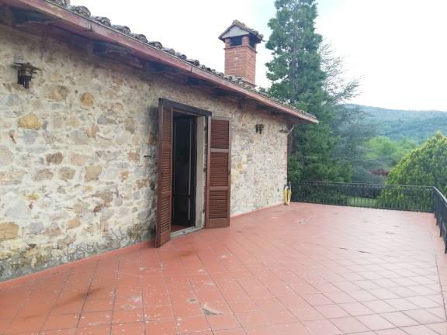Ref: Il Casale di Laura
PIEGARO
PERUGIA
Piegaro (PG) - Il Casale di Laura
Typical stone farmhouse, in a great location with panoramic views, for a surface of 350 square meters. about located in the hills of Piegaro, renovated, on two levels composed as follows:
Ground floor: garage, entrance hall, kitchen, living room with fireplace, storage room, bathroom, bedroom, and other rooms for use in the grounds and cellar.
First floor: living room with panoramic terrace, kitchen, three bedrooms and bathroom.
The property includes a room used as a brick storage room and a wood oven, surrounding land of 5,000 square meters with beautiful olive grove.
The floors are terracotta as well as the stairs, some ceilings are with wooden beams. The windows are wooden with double glazing.
Independent heating with LPG.
Typical stone farmhouse, in a great location with panoramic views, for a surface of 350 square meters. about located in the hills of Piegaro, renovated, on two levels composed as follows:
Ground floor: garage, entrance hall, kitchen, living room with fireplace, storage room, bathroom, bedroom, and other rooms for use in the grounds and cellar.
First floor: living room with panoramic terrace, kitchen, three bedrooms and bathroom.
The property includes a room used as a brick storage room and a wood oven, surrounding land of 5,000 square meters with beautiful olive grove.
The floors are terracotta as well as the stairs, some ceilings are with wooden beams. The windows are wooden with double glazing.
Independent heating with LPG.
Consistenze
| Description | Surface | Sup. comm. |
|---|---|---|
| Sup. Principale | 350 Sq. mt. | 350 CSqm |
| Magazzino | 50 Sq. mt. | 50 CSqm |
| Giardino appartamento collegato | 5.000 Sq. mt. | 89 CSqm |
| Total | 489 CSqm |








