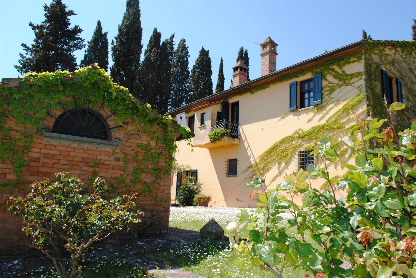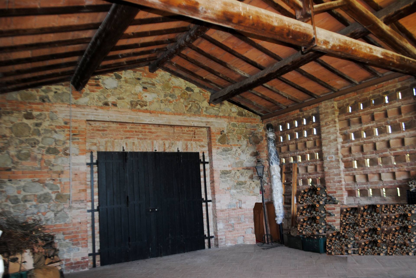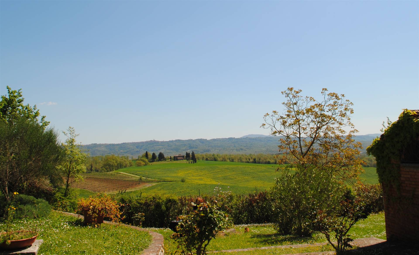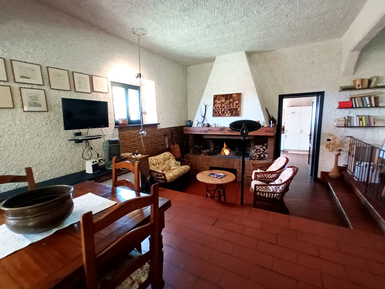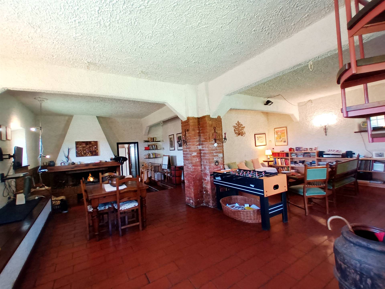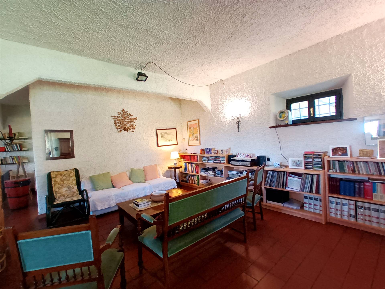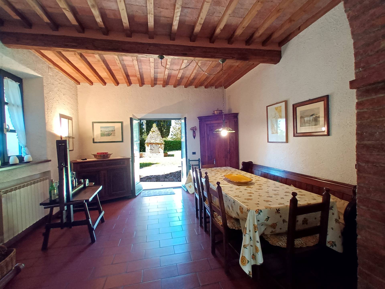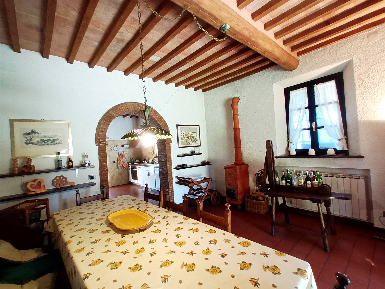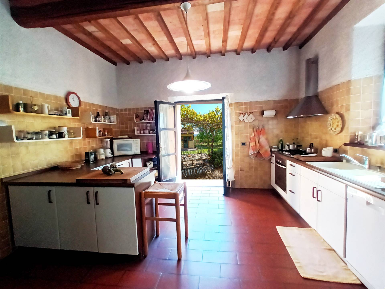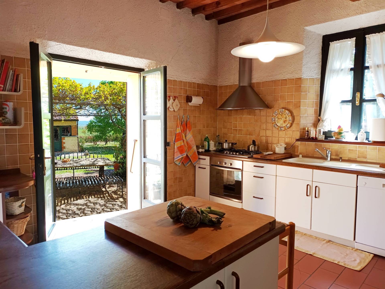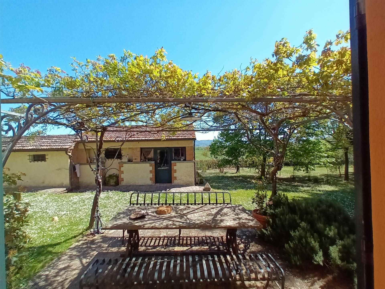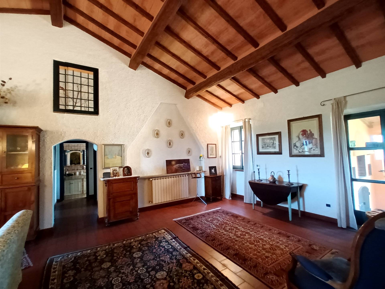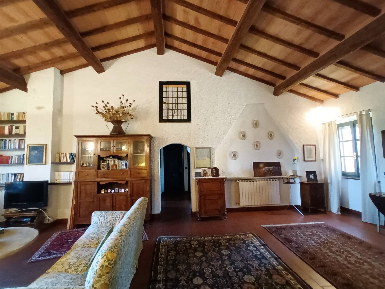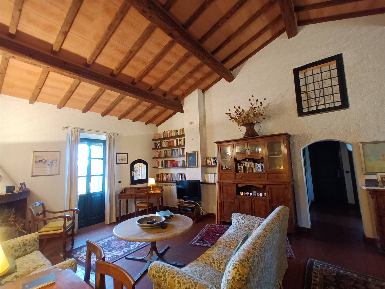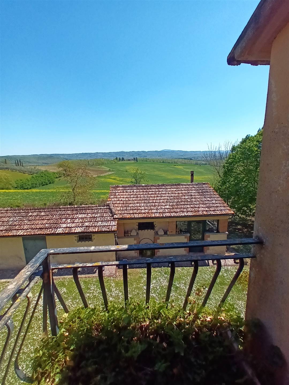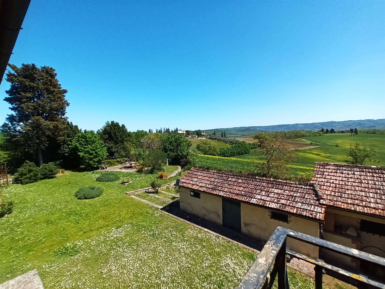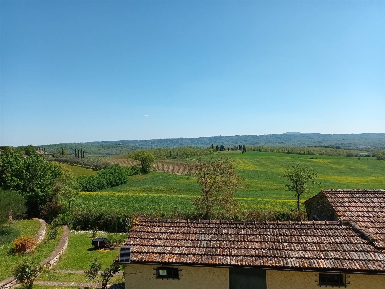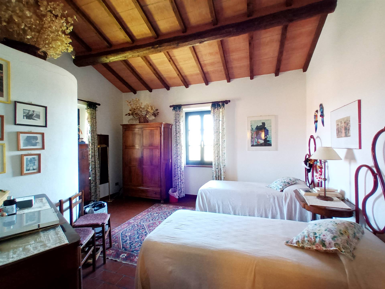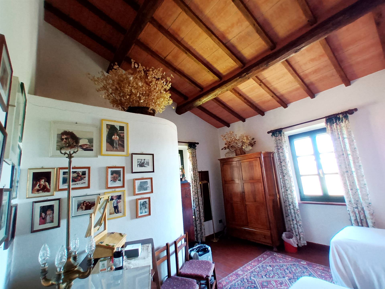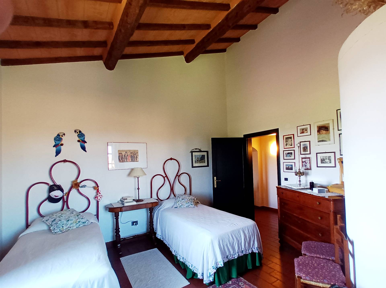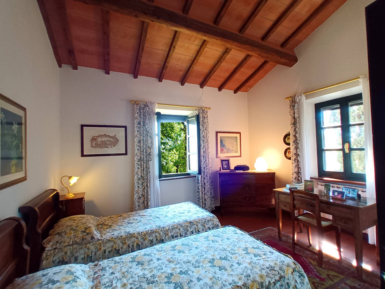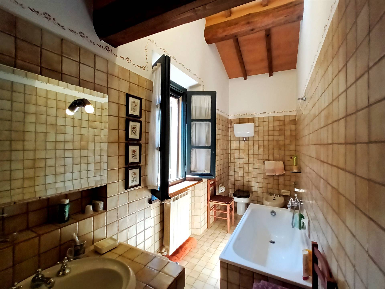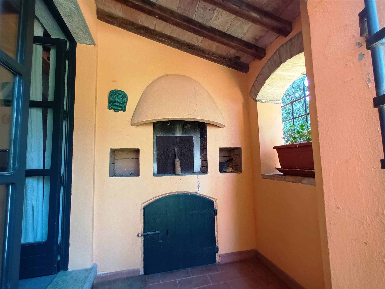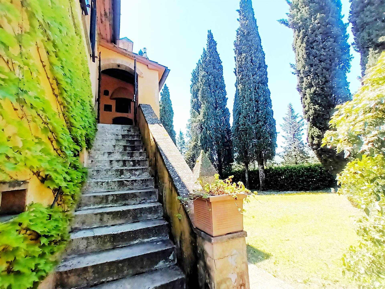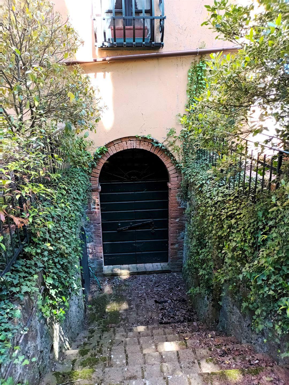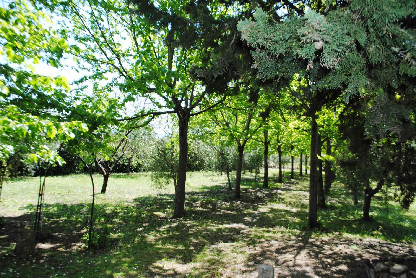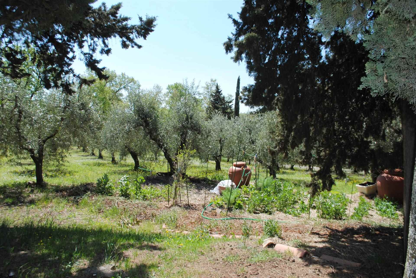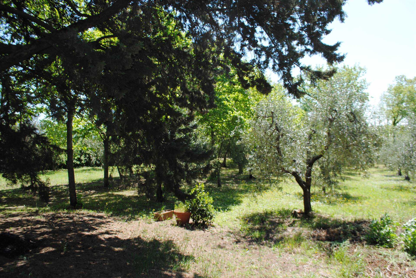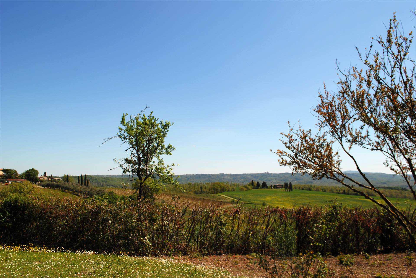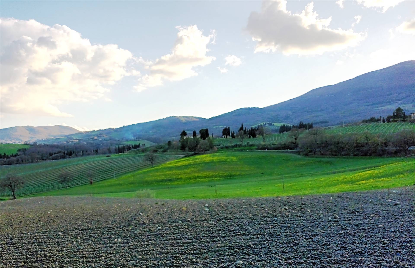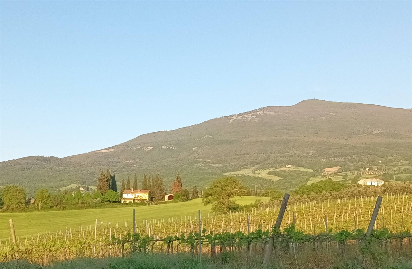Ref: Villa del Sole
CETONA
SIENA
Cetona - Villa del Sole
A charming property which captures the very essence of the Tuscan countryside, with its compact cluster of 3 buildings (house, pigsty and barn), rows of cypresses, ancient trees, olive groves, surrounded by vineyards and arable fields, set in the tranquil beauty of a quintessentially Renaissance landscape.
Thanks to the location, at only 3.5 km from the center of Cetona , it provides the convenience of quick access to the Autostrada del Sole motorway and the mainline train station, both 15 minutes away in Chiusi. Indeed Rome is less than two hours, whilst Siena and Florence are closer.
The property underwent a first restoration in the 80s and improvements in the following years.
The land of 6000 sqm. is partly lawn and rustic garden, a small vegetable garden, cypresses, olive trees and fruit trees
The property consists of three buildings :
The Main building: plastered, on three levels , consists of large cellar in the basement, a spacious living room with fireplace, a bedroom with bathroom, kitchen and dining room on the ground floor. The living room, kitchen and dining room have French windows to the garden.
A spiral staircase leads to the first floor where there is a living room (which is also accessed by an external staircase with loggia and a pizza/bread oven) that separates the two sleeping areas each consisting of two bedrooms and a bathroom. The living room also has a storage room and a small balcony from which you can enjoy a wonderful view of the countryside and the Umbrian hills as well as from the bedroom’s windows.
All the floors of the main building are terracotta, ceilings in terracotta tiles and wooden beams.
The windows are made of wood with double glazing , mosquito nets, and external wooden doors. The heating with cast iron radiators , is powered by a condensing boiler that uses LPG. Public aqueduct. In the garden there is a tank that collects the rainwater from the roofs and keeps it in an underground tank of approx.. 100m3
From every window you can enjoy a unique view of the surrounding countryside, vineyards and Mount Cetona. Surface 400 sqm.
Pigsty: rural building used as a warehouse. The front part has been restored and transformed, prior authorization, into a bedroom and a bathroom. The entrance is through a porch. Heating with wood stove Nordica. (sqm. ca. 40)
Garage: building of 57 sqm. in brick, which was the old barn, and which is really a beautiful building with a view of the valley.
CETONA
In the charming historic Center of Cetona, an Italian medieval village with unique panoramic views, where the kindness of the local people is in harmony with that of the surrounding countryside and the enchanting charm of the ancient alleys only accessible on foot. A village with a great Renaissance square is full of shops, restaurants and bars where guests linger happily tasting anything from their morning breakfast or in the evening enjoying a drink.
Cetona, ranked among the 20 most beautiful villages in Italy, has all the characteristics you would expect from Tuscany ....... beautiful landscapes, green hills, olive groves, vineyards and lush forests. Museums, prehistoric and Etruscan settlements, the chance to go for walks on foot or mountain bike rides. Excellent restaurants, shops, local products such as wine, cheese, cold cuts and excellent meat, all in an atmosphere of tranquillity and wellbeing.
The beautiful Renaissance Square is transformed into a meeting point and business combination with the weekly market, the craft and food markets, and the numerous folk and cultural events both in the summer and during the year.
Cetona is located a few kilometres from the A1 highway and from a train station you can reach in just over an hour from Rome or Florence and Perugia (and their international airports). With a short car trip you can reach the famous towns of Montepulciano, Pienza, Montalcino, Siena, Arezzo, Perugia (with its international airport)
A charming property which captures the very essence of the Tuscan countryside, with its compact cluster of 3 buildings (house, pigsty and barn), rows of cypresses, ancient trees, olive groves, surrounded by vineyards and arable fields, set in the tranquil beauty of a quintessentially Renaissance landscape.
Thanks to the location, at only 3.5 km from the center of Cetona , it provides the convenience of quick access to the Autostrada del Sole motorway and the mainline train station, both 15 minutes away in Chiusi. Indeed Rome is less than two hours, whilst Siena and Florence are closer.
The property underwent a first restoration in the 80s and improvements in the following years.
The land of 6000 sqm. is partly lawn and rustic garden, a small vegetable garden, cypresses, olive trees and fruit trees
The property consists of three buildings :
The Main building: plastered, on three levels , consists of large cellar in the basement, a spacious living room with fireplace, a bedroom with bathroom, kitchen and dining room on the ground floor. The living room, kitchen and dining room have French windows to the garden.
A spiral staircase leads to the first floor where there is a living room (which is also accessed by an external staircase with loggia and a pizza/bread oven) that separates the two sleeping areas each consisting of two bedrooms and a bathroom. The living room also has a storage room and a small balcony from which you can enjoy a wonderful view of the countryside and the Umbrian hills as well as from the bedroom’s windows.
All the floors of the main building are terracotta, ceilings in terracotta tiles and wooden beams.
The windows are made of wood with double glazing , mosquito nets, and external wooden doors. The heating with cast iron radiators , is powered by a condensing boiler that uses LPG. Public aqueduct. In the garden there is a tank that collects the rainwater from the roofs and keeps it in an underground tank of approx.. 100m3
From every window you can enjoy a unique view of the surrounding countryside, vineyards and Mount Cetona. Surface 400 sqm.
Pigsty: rural building used as a warehouse. The front part has been restored and transformed, prior authorization, into a bedroom and a bathroom. The entrance is through a porch. Heating with wood stove Nordica. (sqm. ca. 40)
Garage: building of 57 sqm. in brick, which was the old barn, and which is really a beautiful building with a view of the valley.
CETONA
In the charming historic Center of Cetona, an Italian medieval village with unique panoramic views, where the kindness of the local people is in harmony with that of the surrounding countryside and the enchanting charm of the ancient alleys only accessible on foot. A village with a great Renaissance square is full of shops, restaurants and bars where guests linger happily tasting anything from their morning breakfast or in the evening enjoying a drink.
Cetona, ranked among the 20 most beautiful villages in Italy, has all the characteristics you would expect from Tuscany ....... beautiful landscapes, green hills, olive groves, vineyards and lush forests. Museums, prehistoric and Etruscan settlements, the chance to go for walks on foot or mountain bike rides. Excellent restaurants, shops, local products such as wine, cheese, cold cuts and excellent meat, all in an atmosphere of tranquillity and wellbeing.
The beautiful Renaissance Square is transformed into a meeting point and business combination with the weekly market, the craft and food markets, and the numerous folk and cultural events both in the summer and during the year.
Cetona is located a few kilometres from the A1 highway and from a train station you can reach in just over an hour from Rome or Florence and Perugia (and their international airports). With a short car trip you can reach the famous towns of Montepulciano, Pienza, Montalcino, Siena, Arezzo, Perugia (with its international airport)
Consistenze
| Description | Surface | Sup. comm. |
|---|---|---|
| Sup. Principale | 400 Sq. mt. | 400 CSqm |
| Box collegato | 57 Sq. mt. | 34 CSqm |
| Terreno accessorio | 6.000 Sq. mt. | 74 CSqm |
| Balcone scoperto | 1 Sq. mt. | 1 CSqm |
| Portico/Patio | 6 Sq. mt. | 2 CSqm |
| Total | 511 CSqm |









