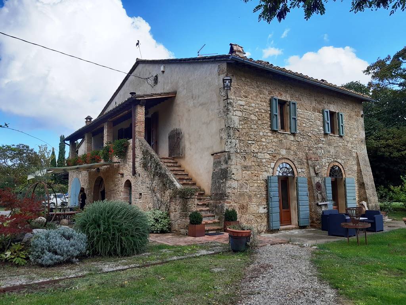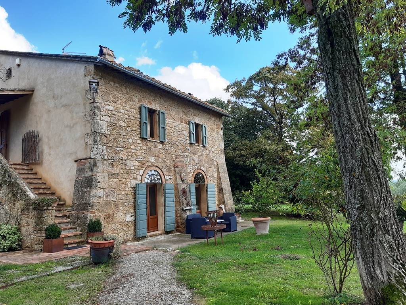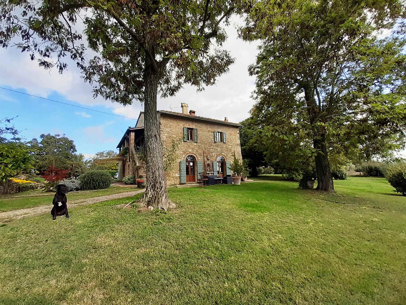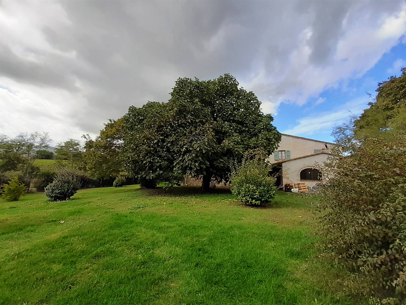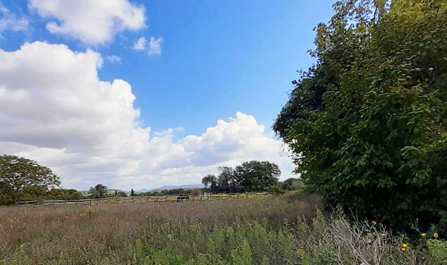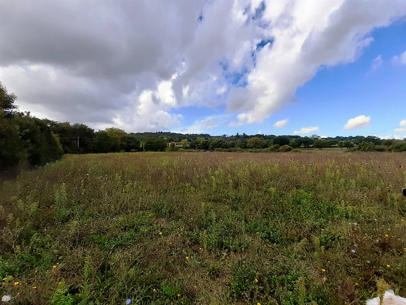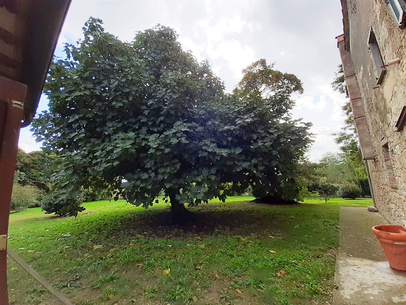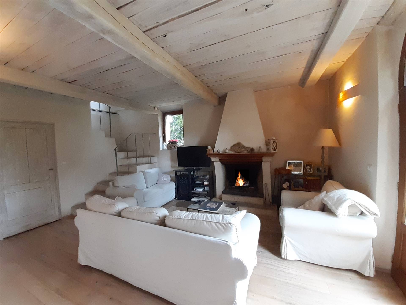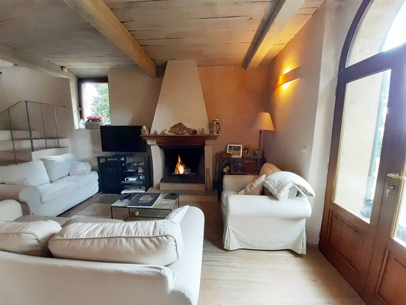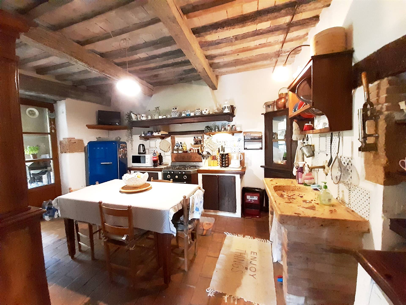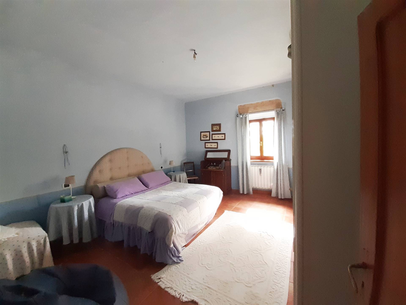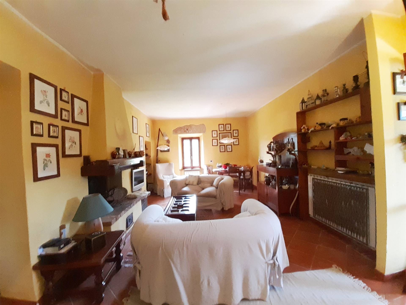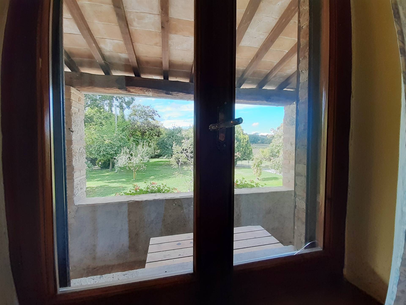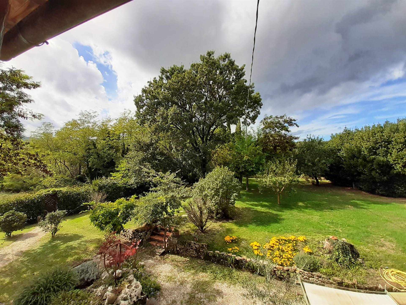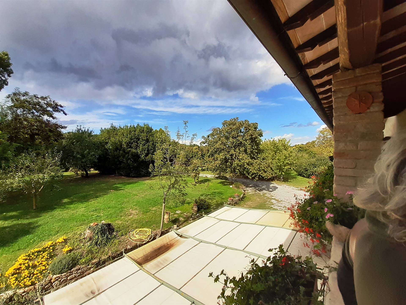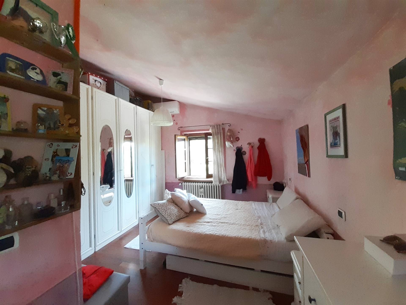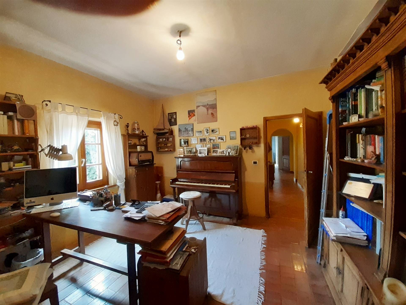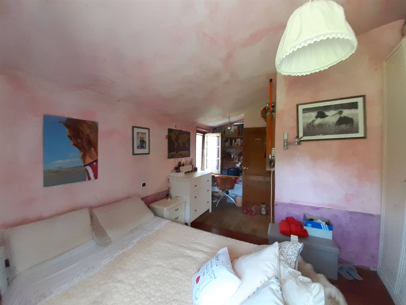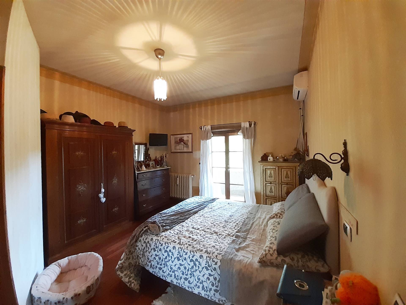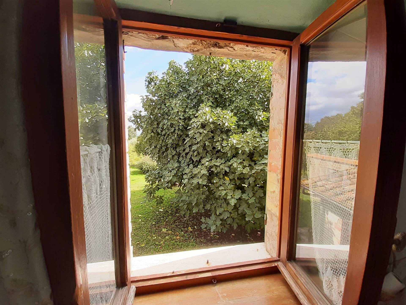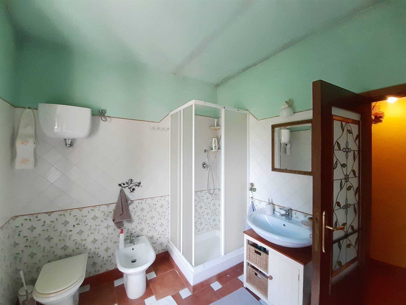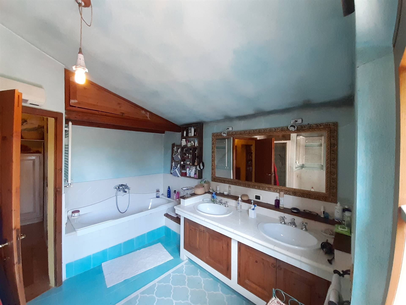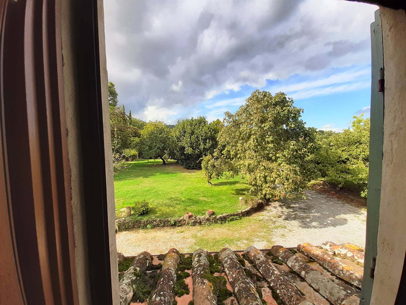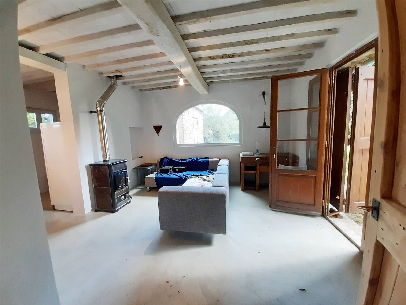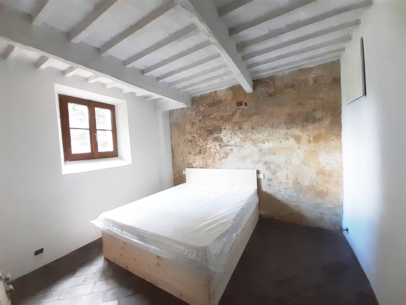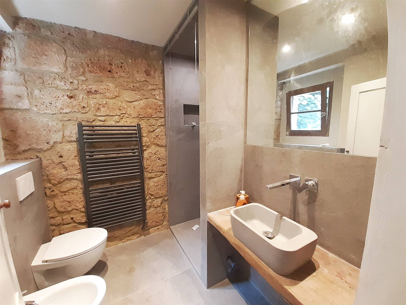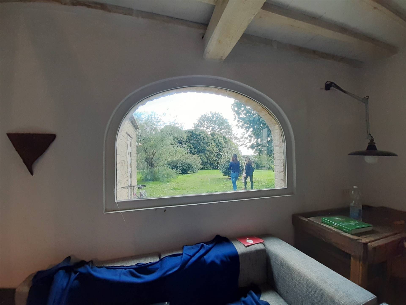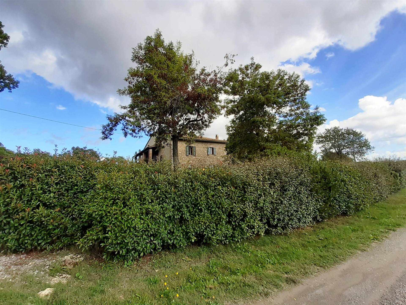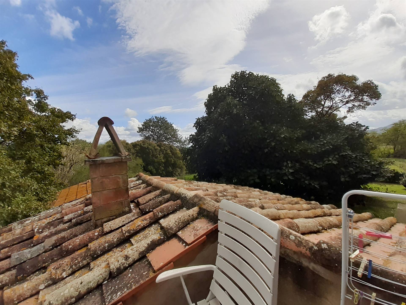Ref: Patty
SARTEANO
SIENA
Sarteano – Cod. L-Patty
Stone farmhouse, full of charm and sober elegance, located just 3 km from the village of Cetona.
Placed in a panoramic and quiet location, this property has been restored respecting the typical Tuscan taste. On two levels it consists of:
on the ground floor: built-in kitchen with terracotta floor and ceiling with wooden beams and terracotta tiles. A French window opens to the garden and a pergola.
A large dining room and a comfortable living room with fireplace, both with French windows leading to the garden, have wooden floors and ceilings with wooden beams and terracotta tiles. In this environment there are also a small guest bathroom and a wardrobe.
On the same level there are two large garages and an annex that has been merged . They were roughly restored, contemplating a living room with a fireplace with a kitchenette, a bedroom and a bathroom. Because these environments are adjacent to the larger garage, it is possible to extend them using part of the surface of the latter.
From the living room a terracotta staircase leads to the upper floor, where there are three spacious bedrooms, one with a cloakroom, two large bathrooms (one with a laundry corner and the other with shower and tub) a study, a bright comfortable living room with fireplace and a kitchen that the owners use for breakfast. Both a bedroom and the living room have a glass door that allows the exit to the loggia with the external stone staircase.
This level has a false ceiling to allow energy savings, but it is possible to remove it to leave the roof visible.
The property has a land of about 3 hectars consisting of tall trees, an olive grove, orchard and an area used for riding with obstacle course and two horse boxes. Rainwater tank for automatic irrigation.
The courtyard is completely fenced and protected by an electric gate. Alarm system.
Public water. Light. Phone.
Stone farmhouse, full of charm and sober elegance, located just 3 km from the village of Cetona.
Placed in a panoramic and quiet location, this property has been restored respecting the typical Tuscan taste. On two levels it consists of:
on the ground floor: built-in kitchen with terracotta floor and ceiling with wooden beams and terracotta tiles. A French window opens to the garden and a pergola.
A large dining room and a comfortable living room with fireplace, both with French windows leading to the garden, have wooden floors and ceilings with wooden beams and terracotta tiles. In this environment there are also a small guest bathroom and a wardrobe.
On the same level there are two large garages and an annex that has been merged . They were roughly restored, contemplating a living room with a fireplace with a kitchenette, a bedroom and a bathroom. Because these environments are adjacent to the larger garage, it is possible to extend them using part of the surface of the latter.
From the living room a terracotta staircase leads to the upper floor, where there are three spacious bedrooms, one with a cloakroom, two large bathrooms (one with a laundry corner and the other with shower and tub) a study, a bright comfortable living room with fireplace and a kitchen that the owners use for breakfast. Both a bedroom and the living room have a glass door that allows the exit to the loggia with the external stone staircase.
This level has a false ceiling to allow energy savings, but it is possible to remove it to leave the roof visible.
The property has a land of about 3 hectars consisting of tall trees, an olive grove, orchard and an area used for riding with obstacle course and two horse boxes. Rainwater tank for automatic irrigation.
The courtyard is completely fenced and protected by an electric gate. Alarm system.
Public water. Light. Phone.
Consistenze
| Description | Surface | Sup. comm. |
|---|---|---|
| Sup. Principale | 350 Sq. mt. | 350 CSqm |
| Balcone coperto | 0 Sq. mt. | 0 CSqm |
| Box collegato | 100 Sq. mt. | 60 CSqm |
| Giardino appartamento collegato | 30.000 Sq. mt. | 206 CSqm |
| Locali tecnici | 0 Sq. mt. | 0 CSqm |
| Total | 616 CSqm |








