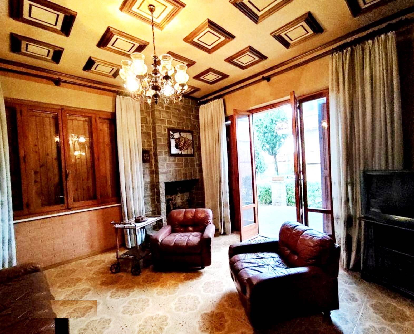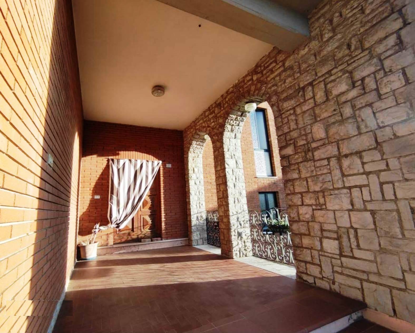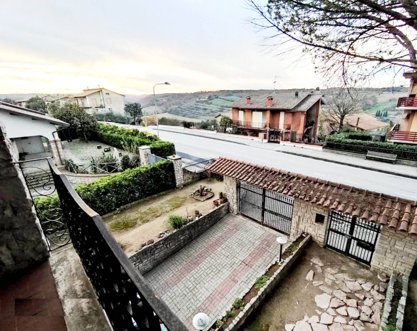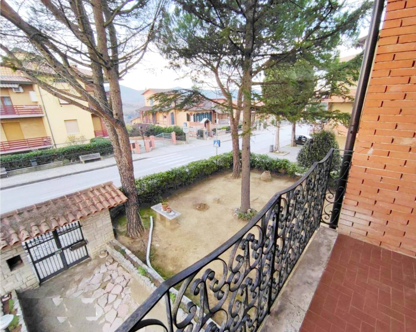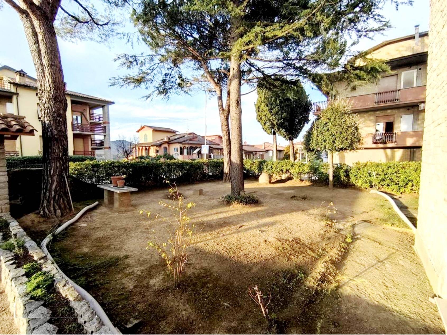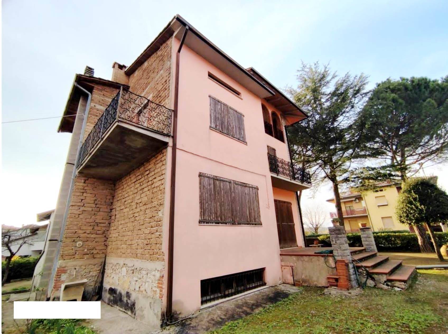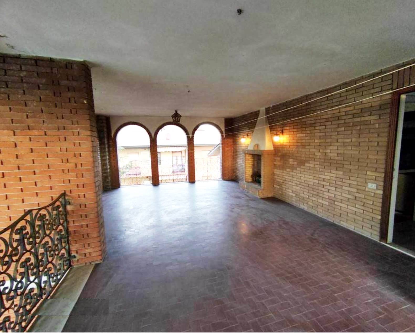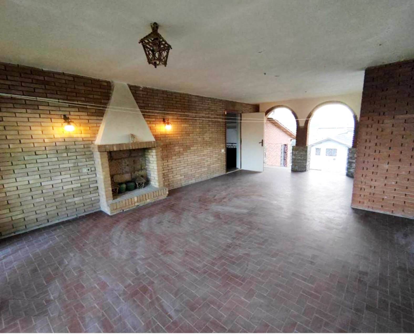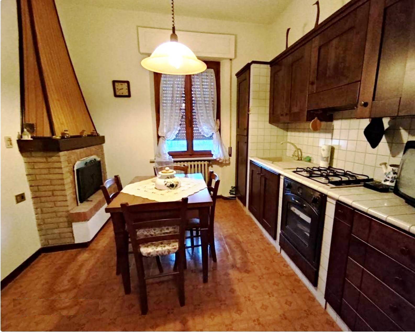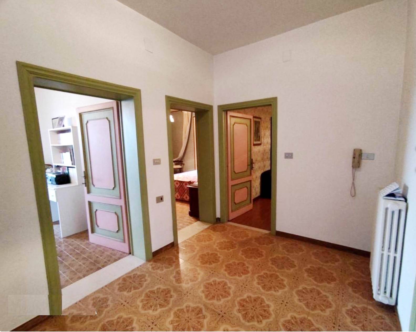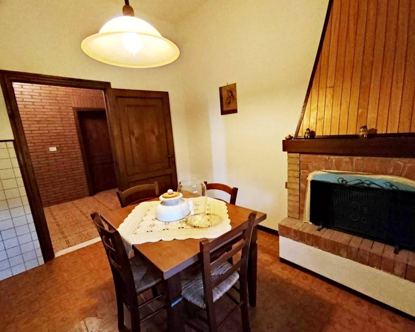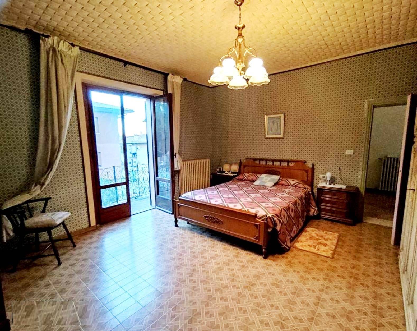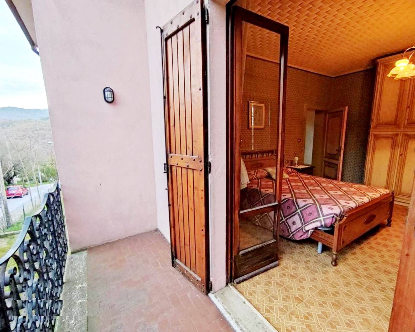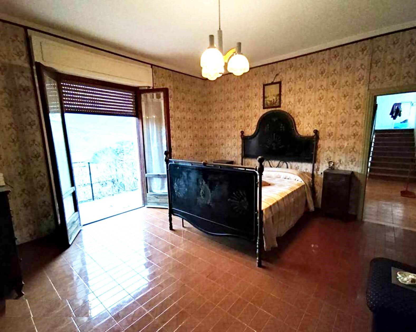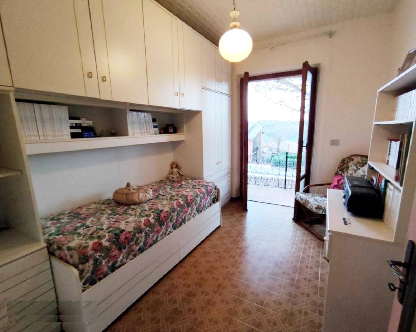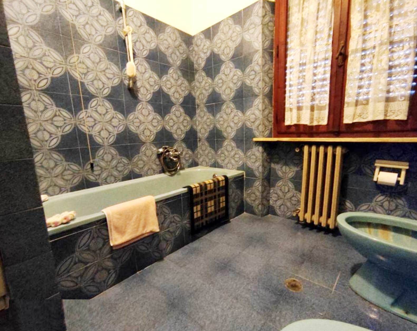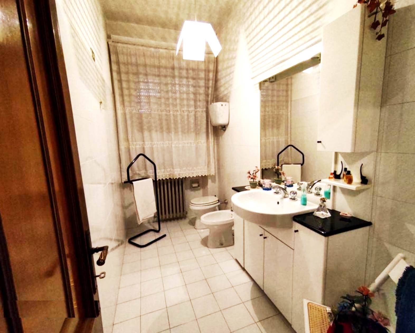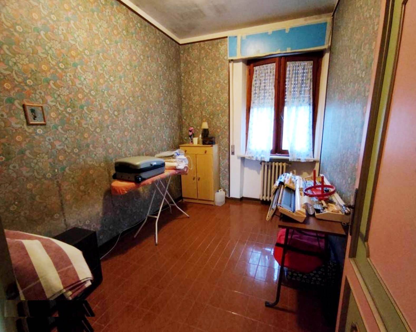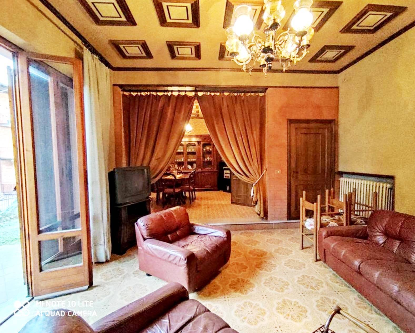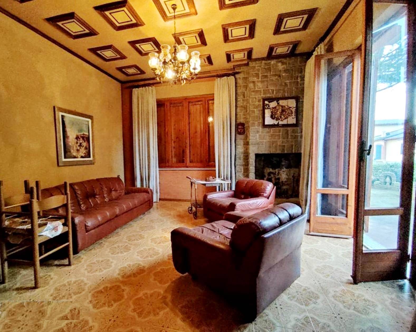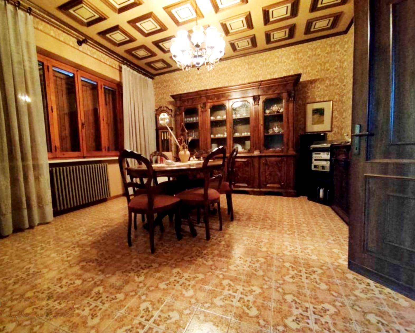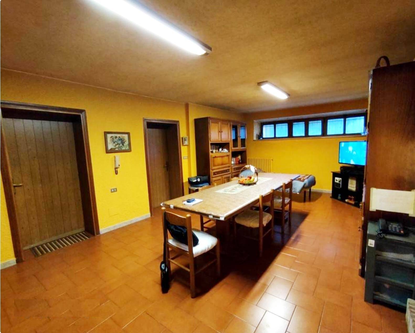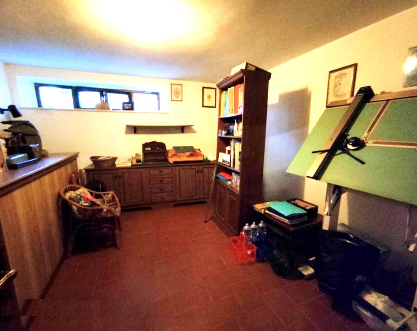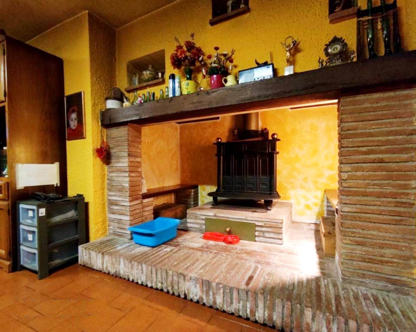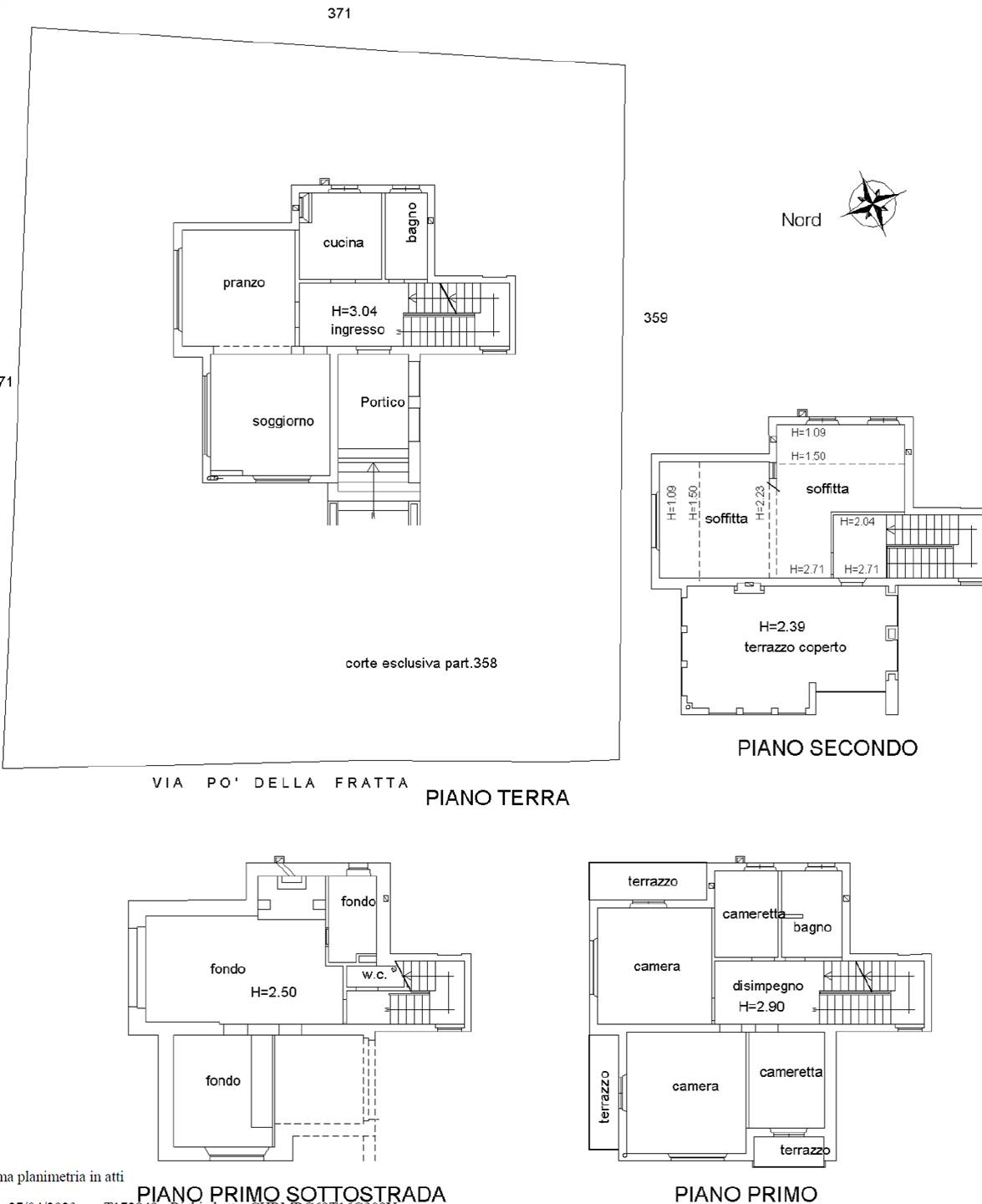Ref: Villa anni settanta
PIEGARO
PERUGIA
A few steps from the characteristic village of Piegaro there is this large villa of 370 square meters with about 700 square meters of private garden. The property is spread over 4 levels and onsists of:
on the basement there are warehouses, woodshed and cellar, the garage of about 12 sqm, a tavern with a large brick fireplace, kitchenette, study and a bathroom.
A comfortable internal staircase leads to the main floor of the house, where the whole living area consists of a large sitting room with stone fireplace, French windows overlooking the garden, large kitchen and a bathroom.
Upstairs there are two double bedrooms and two bedrooms with balconies and an additional bathroom.
On the last floor of the property there is a partially habitable attic and a large covered terrace of about 40 square meters with a masonry fireplace. The property has a unique architectural style with stone facades, large wooden shutters, rustic fireplaces, arches and wrought iron railings on the balconies and terrace. The building dates back to the 70’s. It needs some renovation and modernization works but could be habitable immediately.
on the basement there are warehouses, woodshed and cellar, the garage of about 12 sqm, a tavern with a large brick fireplace, kitchenette, study and a bathroom.
A comfortable internal staircase leads to the main floor of the house, where the whole living area consists of a large sitting room with stone fireplace, French windows overlooking the garden, large kitchen and a bathroom.
Upstairs there are two double bedrooms and two bedrooms with balconies and an additional bathroom.
On the last floor of the property there is a partially habitable attic and a large covered terrace of about 40 square meters with a masonry fireplace. The property has a unique architectural style with stone facades, large wooden shutters, rustic fireplaces, arches and wrought iron railings on the balconies and terrace. The building dates back to the 70’s. It needs some renovation and modernization works but could be habitable immediately.
Consistenze
| Description | Surface | Sup. comm. |
|---|---|---|
| Sup. Principale | 370 Sq. mt. | 370 CSqm |
| Box collegato - basement | 12 Sq. mt. | 7 CSqm |
| Terrazza collegata coperta | 40 Sq. mt. | 10 CSqm |
| Giardino villa collegato | 700 Sq. mt. | 44 CSqm |
| Total | 431 CSqm |








